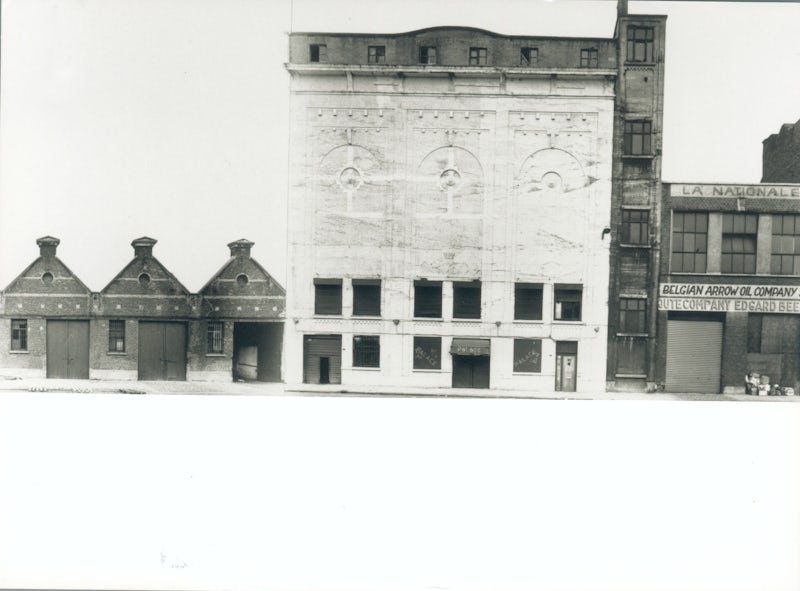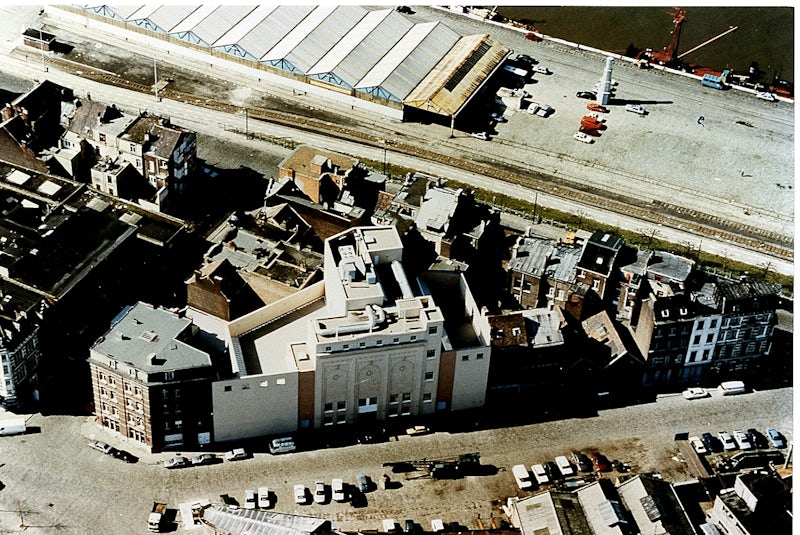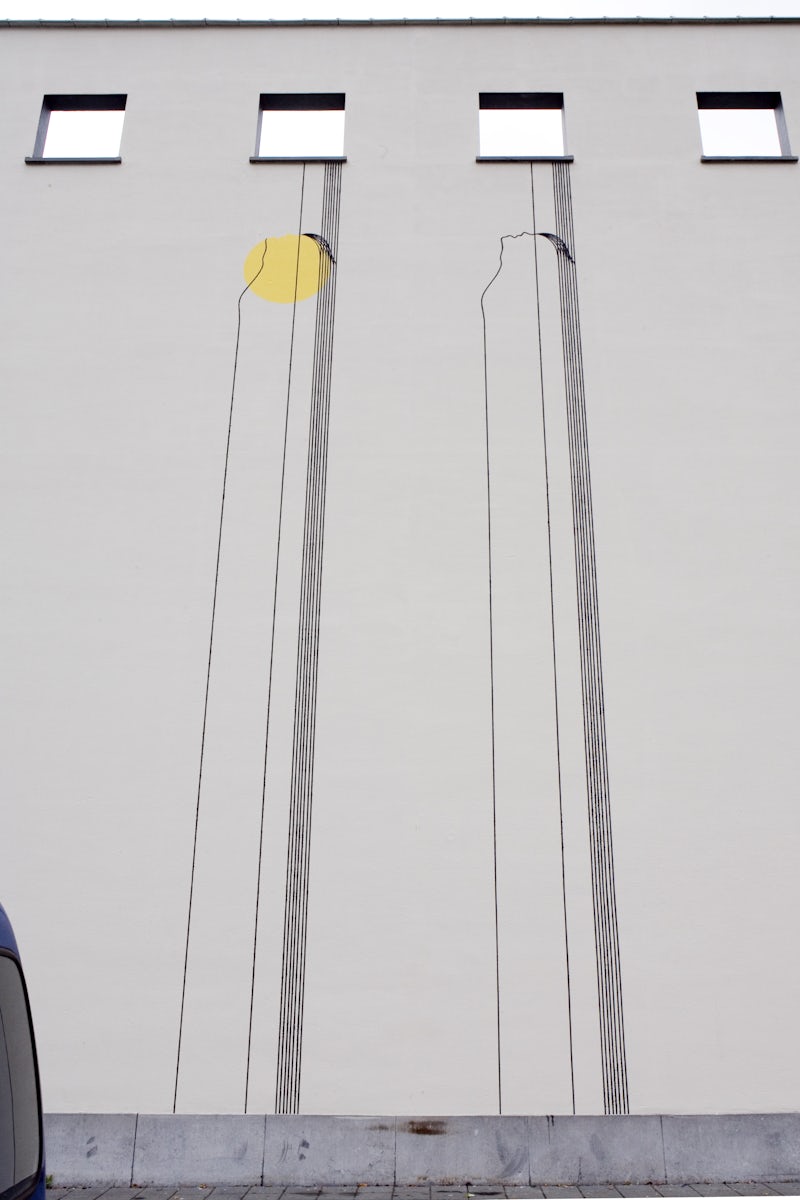Architecture
When, during the first half of the 1980s, it was decided that Antwerp would have a museum of contemporary art, one started looking for a building near the Royal Museum of Fine Arts (KMSKA). In the Leuvenstraat, a former grain silo – which until 1969 had served as warehouse and later became nightclub The Palace – was purchased.

Renovation was entrusted to Antwerp architect Michel Grandsard, who as a collector was known for his involvement in the visual arts. He cleared the building, added cellars and adapted it to the needs of a modern museum. The facade in art deco style, the implantation of the staircase in the little tower, the many columns in the central area (which had to bear the weight of the grain) and the grain hopper’s sloping ceiling, now in the lobby area: all this was kept. Left and right to the main volume with its decorative facade, the old silo extensions and some adjoining hangars were replaced by galleries behind austere outer walls. On June 20, 1987 the museum, with an exhibition area of 1,500 m², was officially put in use.

Soon, the available exhibition space was found too cramped and there were problems with other functions too. August 1992, a second conversion was started and once more Michel Grandsard was appointed. The exhibition space was extended towards Wapenstraat, adding an extra room; at Waalsekaai, a cylindrical volume was added; and towards the river Scheldt, a series of rooms was added, ending in a point – like a giant piece of cake. This way, 2,500 m² of exhibition space was added. On the remaining lots at Wapenstraat and Cockerillkaai, the offices, the library, a depot, workshops and an unloading quay were built. The first exhibition in the ‘new’ M HKA opened on June 26, 1993.
September 2003, the entrance hall was redesigned by architects – Robbrecht and Daem, in order to improve certain outdated or poorly functioning aspects of the (interior) architecture. In addition, 165 m² additional exhibition space was created. On the ground floor, the connection between the two wings of the museum was improved. After more than twenty years, the M HKA building needed a major facelift. During the technical remodelling in 2009, the museum’s exterior facade was renovated and painted in a colour. Artist Enrico David was invited too, to create an artwork for the latter.
